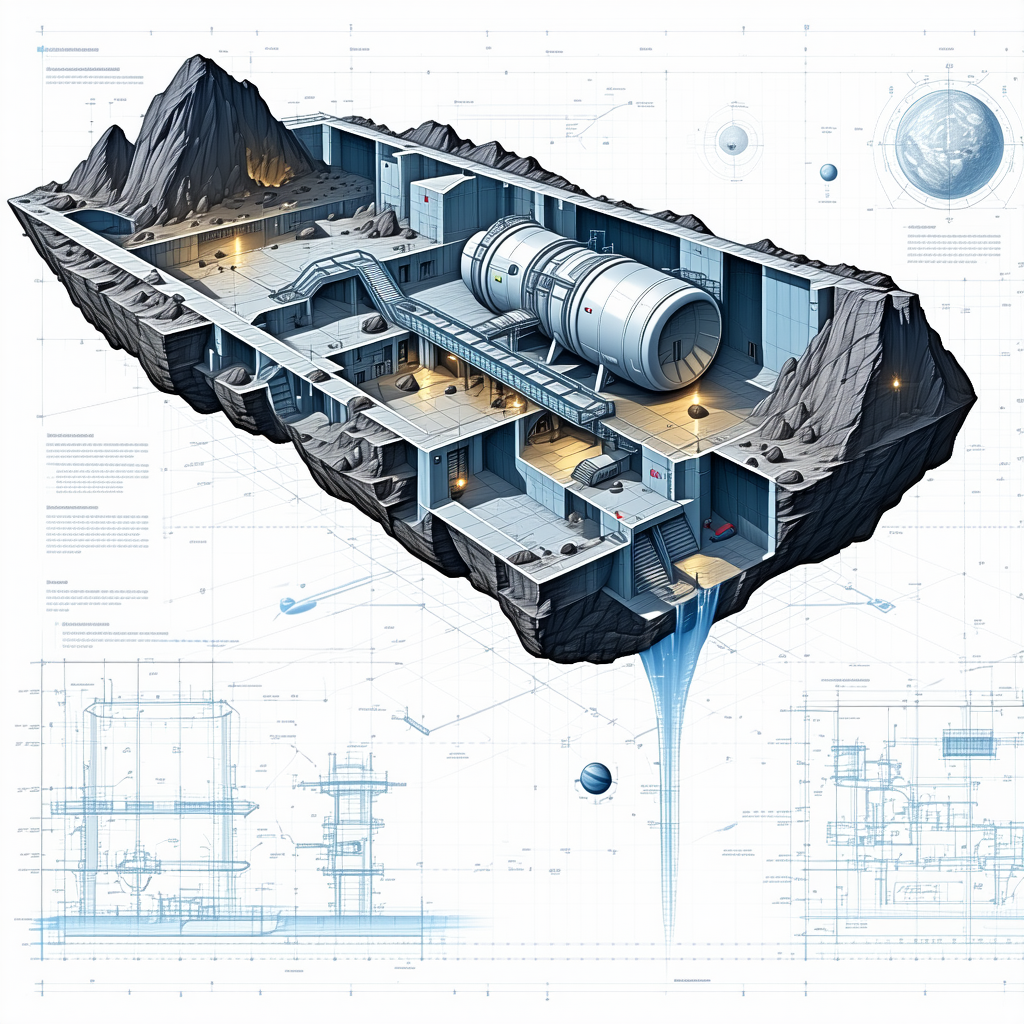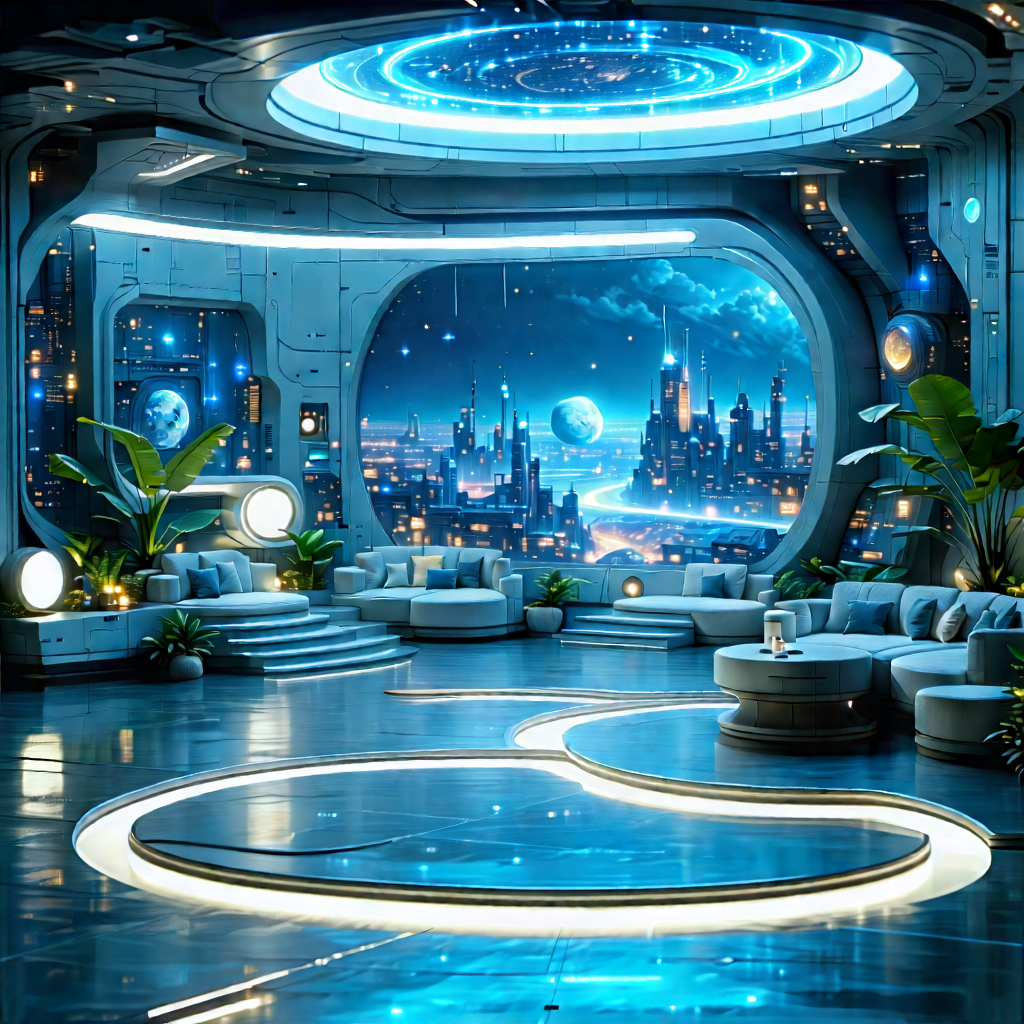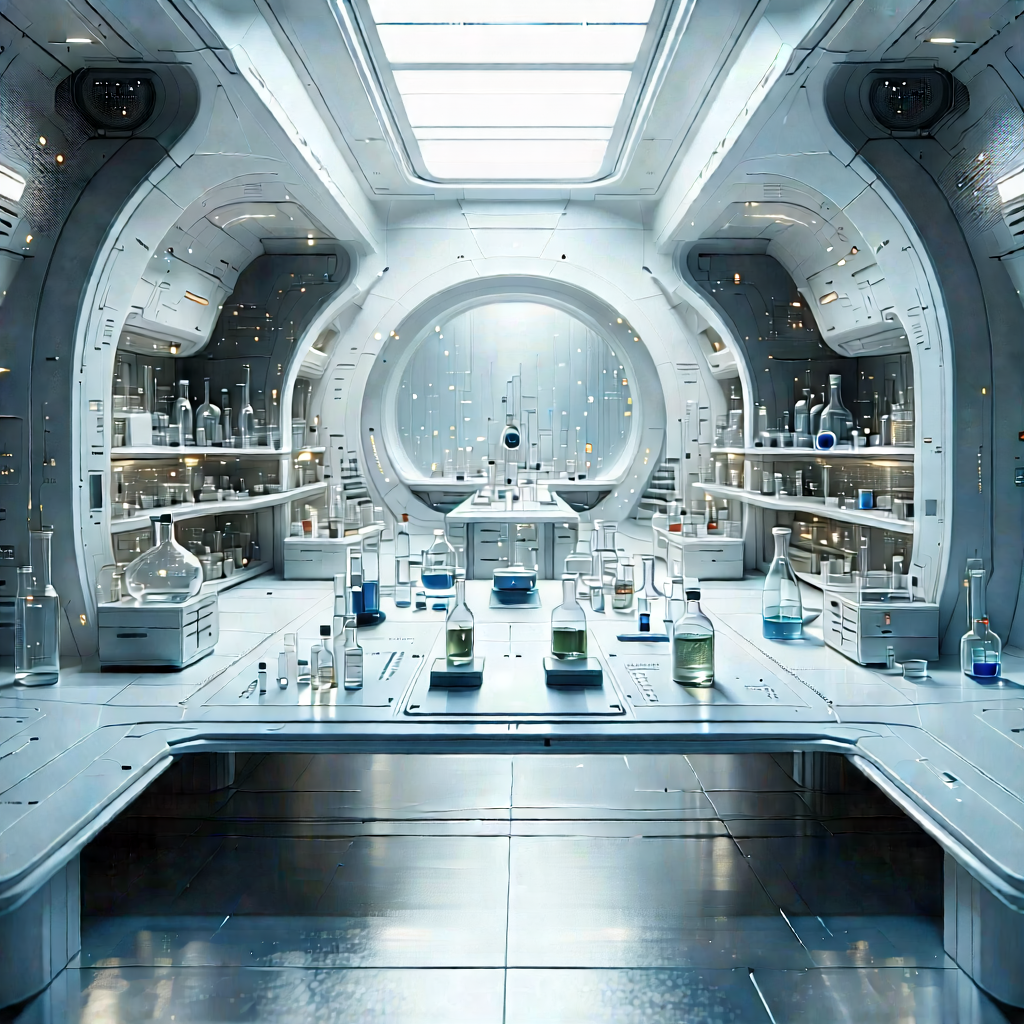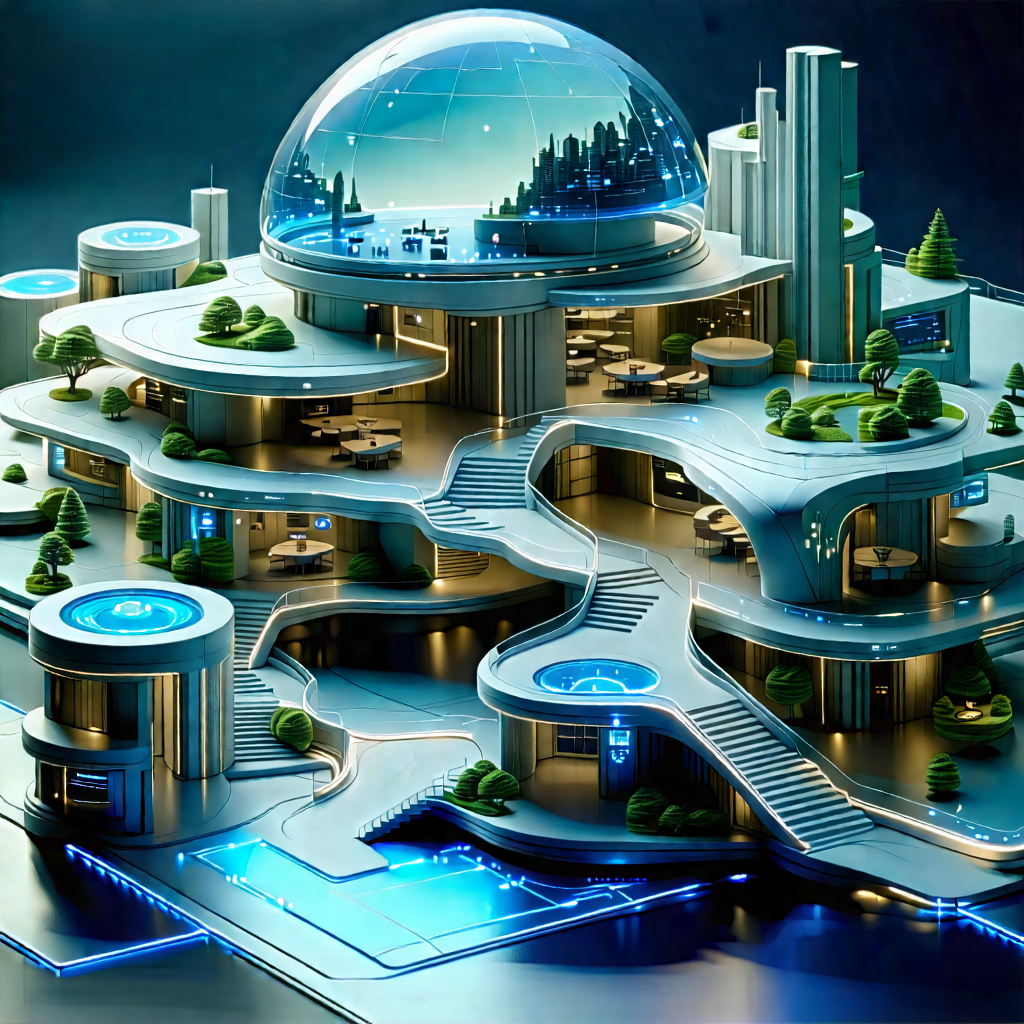The Image Is A Blueprint Of A Space Station, Showing The Interior Layout And Design

Description
The image is a blueprint of a space station, showing the interior layout and design. The station is divided into several sections, including a large central area, a smaller section to the left, and a smaller section to the right. There are also two smaller sections located at the top of the image. In the central area, there is a large cylinder-shaped structure, which appears to be a tunnel or a passageway. The station also features a few smaller cylinders, likely containing equipment or supplies. The blueprint provides a detailed view of the space station's layout and design, making it an essential tool for engineers and architects.
Image Details
Resolution
1024 × 1024
File Size
1.5 MB
Style
Not specified
SEO URL
the-image-is-a-blueprint-of-a-space-station-showing-the-interior-1745673134







